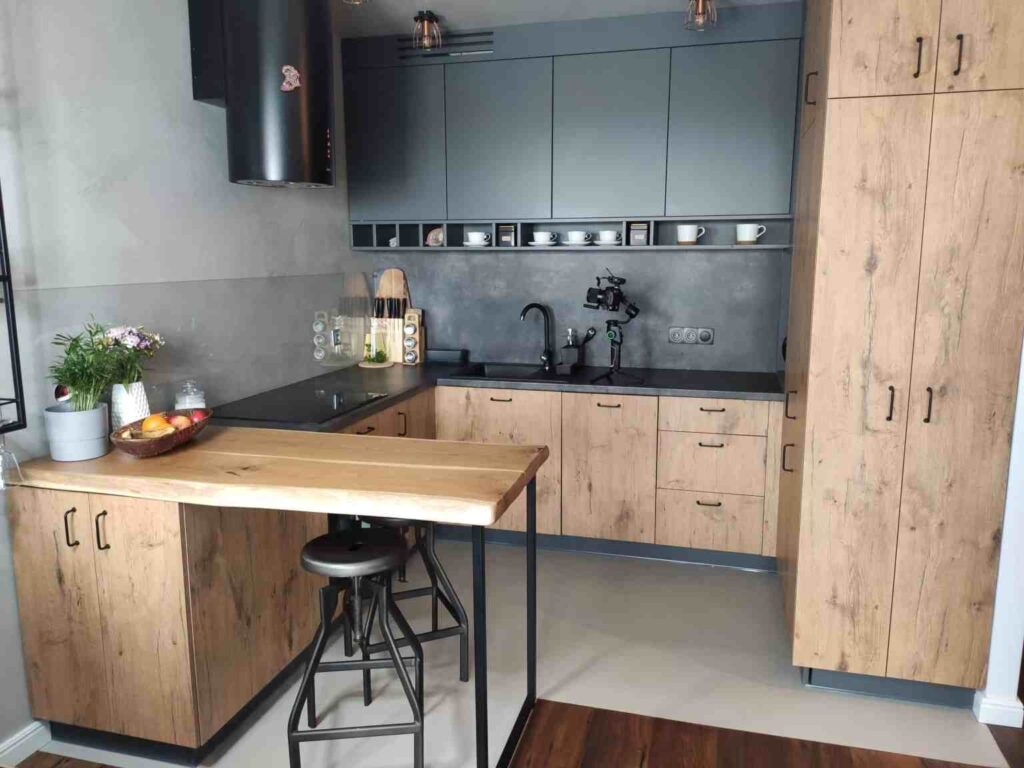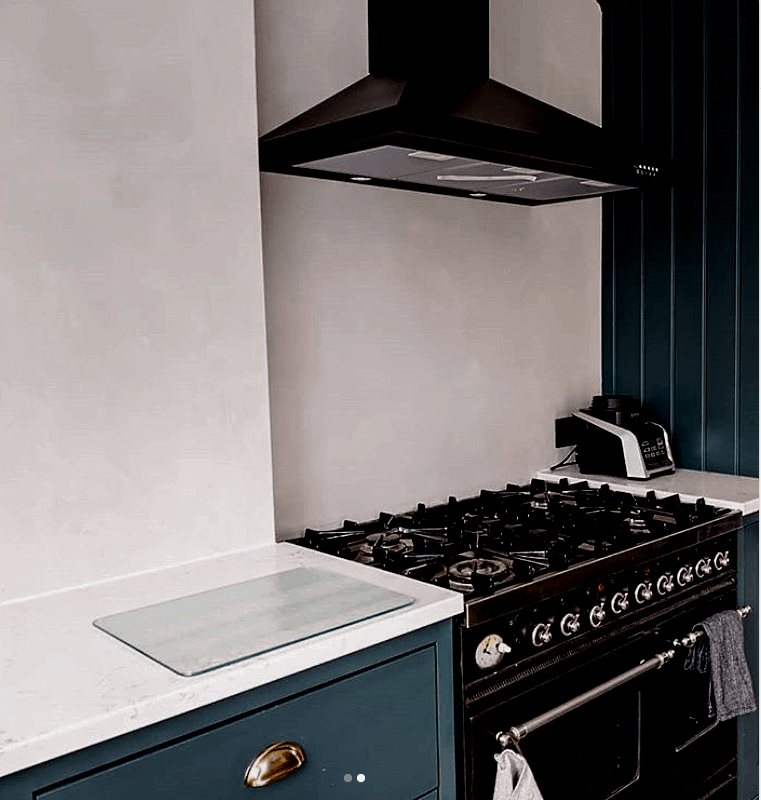How to design a functional kitchen?
Building a home is overwhelming and one of the trickiest parts is designing your kitchen layout! How to arrange a kitchen so that it is not only visually beautiful but also functional? It is worth spending more time at the design stage and carefully analyzing various solutions, considering the pros and cons, looking for smart tricks that will make cooking and spending time in the kitchen a real pleasure.
Today, we’re sharing some tips for designing a functional kitchen; these are all things , which can be useful both when you arrange the kitchen yourself and when you use the services of an interior designer.
Functional kitchen
When planning a kitchen, you should consider many aspects. After all, finishing a kitchen is really expensive. The most important thing is that the project is tailored to your own needs. The kitchen of a single person who usually eats out will look different than that of a family of 5 or a gourmet and a fan of culinary experiments. Therefore, be critical of beautiful photos from Instagram and ask yourself: will this solution work for me? It is extremely important to provide an appropriate functional layout and working space, adequate lighting and selection of right equipment.
Built-in kitchen
There are many kitchen layouts. It can be one-wall (kitchen furniture in one line), L-shaped, U-shaped or even G-shaped. Each of them can be functional, just remember to keep the work triangle. It’s the concept that the person cooking and preparing the meal has three major points of contact: the refrigerator, sink and stove. The rule is that neither of these devices should stand next to the other, but also should not be more than 2 steps away from the other. The triangle is to ensure comfortable use of the kitchen. Imagine: first you pull the ingredients you need from the fridge. Then you wash them by the sink. Next to the worktop, you cut them, put them back, prepare the next ingredients and then fry them on the stove or bake them. It is important that there is a minimum distance of 120 cm between the sink and the stove, and that the sink is under no circumstances placed at the end of the worktop. You don’t want to see how inconvenient it is! On the other hand, it is good to have another 60 cm of free space next to the refrigerator to lay out your groceries.

One-wall kitchen layout. The floor is covered with Festfloor Go! Microcement. See more photos from this project.
Kitchen worktop
As we have already mentioned, the worktop that we most often use when cooking meals is the one between the sink and the stove, so it should be the longest. Auxiliary worktops, i.e. between the refrigerator and the sink, should be not shorter than 40 cm. It is worth considering what we plan to keep on the countertop. Do we prefer to have everything hidden or we prefer to have a toaster, electric kettle or food processor on top. There must be a place for them too.
And what to make a countertop from? The selection is huge. Granite countertops are beautiful and durable – unfortunately they are also expensive. The wooden table top looks beautiful and natural, but only at the very beginning. After a few years of use, you will see signs of use: traces of dried water, burns from hot pots, knife marks. If you know it will bother you, better give up wood. The real marble countertop looks dazzling but is completely impractical as it takes on every stain! The stains penetrate deeply and are extremely difficult to remove. Quartz sinter or laminated board tops will be better.

U-shaped kitchen. Concrete plaster on the wall: Festwall GR1 microcement, on the floor: Festfloor microcement (same color). See more photos from this project.
Electric sockets in the kitchen
There are never too many electric sockets in the kitchen! Remember that, in accordance with the manufacturers’ recommendations, any large kitchen equipment – fridge, dishwasher, oven, etc. should be plugged directly into the socket, they should not work with extension cords. Therefore, count how many appliances you have and take care of the appropriate number of contacts hidden behind the cabinets. The second thing is the sockets needed to connect smaller appliances – a toaster, kettle, blender.. There cannot be too few of them and they must be at hand. Pop up kitchen sockets are a clever modern solution. They are invisible on a daily basis and do not take up valuable work space. They have a vertical structure and slide out of the table top when pressed.
Cabinet fronts
If you cook a lot, but you don’t like cleaning or you have small children, it’s better to give up high gloss fronts in dark colors. You can see every dust, scratch or fingerprint on dark colors. In order for such surfaces to look like from an interior magazine, they must be wiped non-stop. Better to choose fronts with a satin and matte finish, or those imitating wood or concrete.
Kitchen equipment
Built-in or not, that is the question. While there is no doubt about the installation of an integrated dishwasher or an oven, it is not so obvious with a refrigerator, coffee machine or microwave.
Built-in refrigerators are usually more expensive and smaller than freestanding ones. If more space is needed, it is better to choose a freestanding refrigerator. The choice is huge and you can really find elegant models. Just remember that the high gloss black refrigerator is easy to scratch and get dirty – just like the dark glossy fronts already mentioned.
A microwave oven often takes up valuable space on a kitchen countertop. It is worth considering installing a microwave oven or hiding it in the upper cabinet. You can also purchase an oven with a microwave function and thus save space.
Organization in the kitchen
The kitchen should be organized in such a way that all the necessary utensils, dishes and food products are at hand and to maximize the use of space. Here are some points of attention:
- Cabinets that run all the way to the ceiling are already a standard – on their top shelves you can keep rarely used appliances or supplies of dry food.
- Drawers, drawers and more drawers! Drawers allow for SO much storage! Drawers are much more convenient than cabinets with shelves, it is easier to keep order in them, so plan as many of them as possible.
- Place drawers around the oven so that all spoons, stirrers and cutlery are next to it.
- Remember that the advantage of a kitchen from e.g. IKEA is that you can buy a lot of useful and convenient accessories, such as inserts for cutlery drawers, waste bins. If you decide to have a kitchen ordered from carpenter, ask that it hold the standard dimensions of drawers and shelves so that various accessories will fit in with it.
- The height of the shelves should be adapted to what will be stored in them – it is good to provide a place for wine, oil or water bottles.
- To gain even more space, additional drawers can be installed instead of plinths.

A drawer with eco-jars for dry goods: cereals, pasta, oatmeal, etc.
The floor and walls in the kitchen
More and more customers choose alternative solutions for their kitchens. On the floor and on the wall between cabinets, instead of traditional tiles, they choose modern decorative concrete, e.g. microcement. Its main advantages are the possibility of obtaining a uniform, jointless surface and resistance to water and dirt. It is easy to maintain and extremely durable. In addition, colors can be chosen from the entire RAL and NCS palette.

Concrete decorative plaster in the kitchen: Festfloor Go! Microcement FF7035

Festfloor Go! Microcement floor FF9011

Kitchen with microcement floor – Festfloor Go! FF9002
